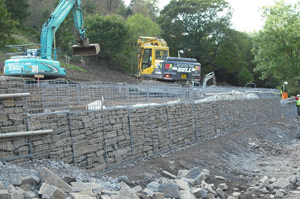46A Village Farm Ind. Estate
Pyle, Bridgend, CF33 6BP
T 01656 745838
F 01656 740596
info@jmccarthy.biz
Pyle, Bridgend, CF33 6BP
T 01656 745838
F 01656 740596
info@jmccarthy.biz


Cwmcarn - Scenic Drive
McCarthy's Role
To develop the existing temporary car park serving Mountain bike visitors to the valley.
The existing car park consisted of rough compacted stone and had an insufficient area of parking to cope with the volume of visitors. The design was prepared by Caerphilly CBC and sought to provide a permanent car park with sufficient capacity for the volume of visitors expected. The scheme itself consisted of many separate entities which combined to provide an overall solution, these are summarised below: -
- Bulk earthworks to provide a greater area for the car park to be constructed
- Gabion basket retaining walls to provide a two tier car park and to retain the high ground at the back end of the site
- Grass lined V-ditches
- Masonry headwalls to V-ditches
- Railway sleeper crossings to V-ditches
- Tarmacadem main drive areas with Type 1 Sub Base parking bays
- Various stone pathways
- Drainage modifications
- Various duct runs and draw boxes to provide a CCTV system to the area
- Various fencing
- Topsoil reinstatement and seeding

| Client | Caerphilly CBC |
| Principal Contractor | Dyer & Butler |
| Main Works Contractor | McCarthy's |
| Value | £120,000 |
| Principal Designer | Caerphilly CBC |
| Contract Period | 4 months |






